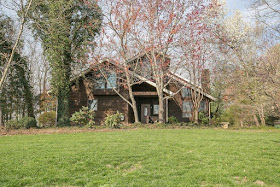Hope y’all have been doing well! It’s been awhile since I last posted, let me share a little about
what’s happened in the past year; 2018 was quite the year, filled with all the ups and downs
that life throws at you. We were confronted with unexpected death and illnesses, but we were
also blessed with two weddings (my oldest and middle daughters got married about 10 weeks
apart!) and a new (to us) home!
what’s happened in the past year; 2018 was quite the year, filled with all the ups and downs
that life throws at you. We were confronted with unexpected death and illnesses, but we were
also blessed with two weddings (my oldest and middle daughters got married about 10 weeks
apart!) and a new (to us) home!
Becoming empty nesters last year got us thinking that it was about time to downsize, and when
we had a family knock on our door interested in buying our house, we decidedto dive right into
house hunting once again. We really loved the area we were currently living in, so we focused
our search in the surrounding neighborhoods, primarily in an older, established neighborhood
beautifully perched up in some hills with tons of huge trees! Low and behold, an 80’s
contemporary wood-sided home came on the market. My family immediately fell in love with
what they called the “Brady Bunch” house, they loved the multi-level layout that was perfect for
Nerf gun wars; I, on the other hand, needed a little convincing. After a lot of prayer and thought,
we decided to put an offer on the Brady Bunch house, and at the beginning of August (just a
couple of weeks before one of our daughter’s weddings) we moved in!
we had a family knock on our door interested in buying our house, we decidedto dive right into
house hunting once again. We really loved the area we were currently living in, so we focused
our search in the surrounding neighborhoods, primarily in an older, established neighborhood
beautifully perched up in some hills with tons of huge trees! Low and behold, an 80’s
contemporary wood-sided home came on the market. My family immediately fell in love with
what they called the “Brady Bunch” house, they loved the multi-level layout that was perfect for
Nerf gun wars; I, on the other hand, needed a little convincing. After a lot of prayer and thought,
we decided to put an offer on the Brady Bunch house, and at the beginning of August (just a
couple of weeks before one of our daughter’s weddings) we moved in!
Now when I say 80’s contemporary, I mean 80’s contemporary! Ready to see pics?!
Exterior with cedar siding and lots of trees and ivy
Foyer from Landing
Foyer from Living Room
Lots and lots of wood, inside and outside the home, and lots and lots of interesting, angular design.
Living Room from Landing
Hallway to Bedrooms and Bathroom from Landing
And skylights. Lots and lots of skylights.
Kitchen from Sunroom
Eat-in Area of Kitchen with Woodburning Stove
Sunroom off of Kitchen (far door goes to a basement)
Sunroom
On the main floor, we have the foyer, living room, dining room (with attached bar area),kitchen
(with eat-in area), sunroom, bathroom, and 2 bedrooms. We really love the open layout of this
house, but all the beige/wood tones made it feel a little boxy and closed off. (Stay tuned to see how
we fixed that!)
(with eat-in area), sunroom, bathroom, and 2 bedrooms. We really love the open layout of this
house, but all the beige/wood tones made it feel a little boxy and closed off. (Stay tuned to see how
we fixed that!)
Going up one set of stairs, we have a large landing/office area (home of "a.forte"), the master suite
(with another smaller sunroom) and one more bedroom (which has been dubbed ‘the Tree House’).
(with another smaller sunroom) and one more bedroom (which has been dubbed ‘the Tree House’).
Large Open Landing Upstairs
Office area
Entrance into Master Suite
Master Bedroom
Sundeck off of Master Bedroom
If you follow me on Instagram @angiefortedesign, you know how much I absolutely love this little
sundeck of our master bedroom, and how I’ve made it a cozy little hideaway! (I'll be sharing the
before and after in the next few months!)
sundeck of our master bedroom, and how I’ve made it a cozy little hideaway! (I'll be sharing the
before and after in the next few months!)
Post wedding life has calmed down for us a little bit, giving me more time to dive into this house
to bring it out of the 80’s and into the 21st century. Keep following along for our renovation of our
Brady Bunch home!
to bring it out of the 80’s and into the 21st century. Keep following along for our renovation of our
Brady Bunch home!
Thanks for hanging around. I can't wait to share this renovation with you this year!
Angie


No comments:
Post a Comment
I love to hear from you! Thanks for commenting!
Note: Only a member of this blog may post a comment.